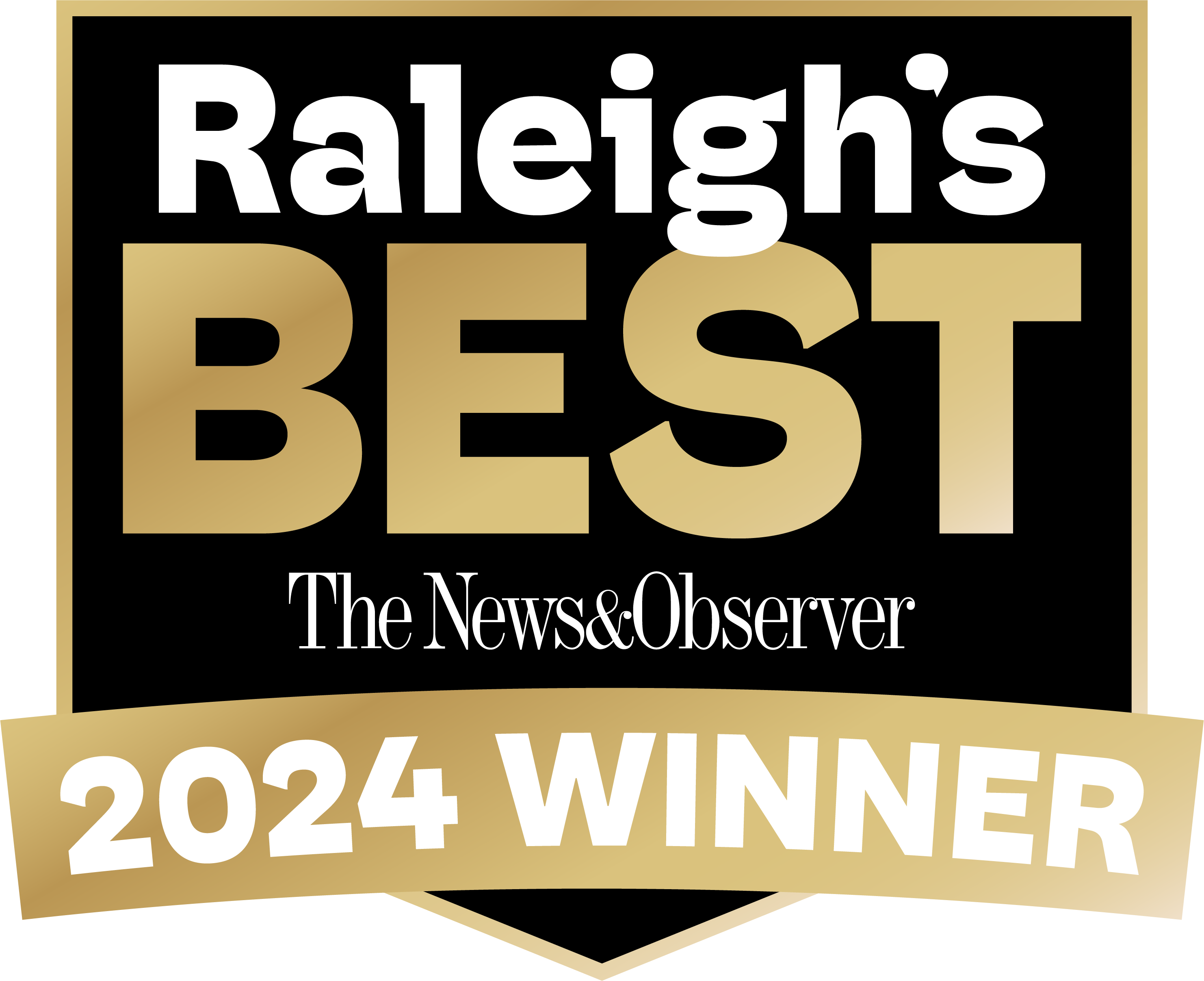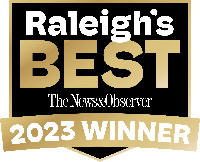Beds: 5
Baths: 6 (full) | 1 (half)
Sqft: 5,959
Acres: 5.08
Description

Home Owner Association
Measurements and Rooms
General Information
Financing
Directions and Remarks
| School Information |
MLS #:
Neighborhood:
ElemSch1
MidSch1
HighSch1
ElemSch2
MidSch2
HighSch2
Subdivision:
Please switch to the All Fields Detail Report if any information appears truncated.
5/24/2024
Chatham - Perry Harrison
Hawfields
Chatham - Northwood
Chatham - Margaret B Pollard
RESIDENTIAL
CLOSED
151 Hawfields Drive
Unit #
Pittsboro
NC
27312
Listing Type
Exclusive Right
Listings Service
Full Service
Prospect Exempt
Special Conditions
No Special Conditions
DOM
119
CDOM
119
Possession
List Price
$1,500,000
Sold Price
$1,500,000
Bedroom 2 Floor
Second
Bedroom 3 Floor
Second
Bedroom 4 Floor
Basement
Bedroom 5 Floor
Additional
Living Area Above Grade
3,907
Living Area Below Grade
2,054
Total Living Area SqFt
5,961
Living Area Range
Detached Living Area SqFt
1,495
Other Area Above Grade
Other Area Below Grade
367
Total Other Area SqFt
367
Bedrooms
5
# of Rooms
15
15 x 11
17 x 12
12 x 165
Entrance Hall Floor
Living Room Floor
1
Family Room Floor
Office/Study Floor
Main
Bonus Room Floor
Kitchen Floor
Main
Breakfast Room Floor
Dining Room Floor
Main
Utility Room Floor
22 x 18.5
13 x 11.5
16 x 22
18 x 11
Basement
Yes
Garage
5
Garage Floor
Carport Floor
Storage Floor
Porch Floor
Patio Floor
Deck Floor
Screened Porch Floor
41X17
33x14
HOA Phone
9199999999
HOA 1 Fees Required
Yes
HOA 1 Fees $
$500.00
HOA 1 Fee Payment
Annually
HOA 2 Fees Required
HOA 2 Fees $
HOA 2 Fee Payment
Total HOA Dues
HOA 1 Mgmt
Hawfields Homeowner Assoc
HOA 2 Mgmt
HO Fees Include
Road Maintenance
New Construction
No
Framed
Year Built
2008
Est Fin Year
Est Fin Month
Zoning
Active Adult Community
Seller Name
Skumpija
Ownership Type
Ownership
1+ year(s)
Primary Residence
Yes
Property Leased
No
Lease Expires
Builder Name
Absolute Construction
Builder Model
Oil/Gas Rights Severed?
Financing
Cash, Conventional, FHA, USDA, VA
Financial Comments
Please provide proof of
funds or pre-qual letter.
Full Baths
6
Half Baths
1
MBedFloor
Main
17 x 16.5
Approximate Acres
5.080
Lot Dimensions
Drop Zone/
Screened P
Pantry
Basement T
Lot Number
26
Restrictive Covenants
Yes
3-5.9 Acres
Contract Date
9/12/2024
Due Diligence Exp Date
Closing Date
10/21/2024
Financial Concessions
Main
Main
Main
Basement
11.5 x 7.5
30 x 17
8 x 6
12 x 12
Remarks
True custom home-owner builder-so many unique features. Ideal for entertaining both in & out. Gourmet kitchen, dining & living open to 500 sq ft tiled screened porch. Wood burning fireplace both inside & out. Chef's dream-10' island, warming drawer, 6 burner gas range, built in coffee maker, ice maker, huge pantry. 1st floor office has stunning view. Primary suite has 2-sided fireplace to bedroom/bathroom, jetted tub, large shower, oversized closet.
Walk out basement features custom wine wall, bedroom, flex room, 2 full baths, gym, rec room w/pool table & dart board. Step outside to flagstone patio w/stone columns. 10' ceilings, 6 zone wired music system in & out, 5'' site finished floors, builtins on each floor, solid core doors, window coverings, intercom, outdoor shower. 1950 sq ft detached garage w/4 10' garage doors-center door drive through. Upstairs-1500 sq ft apt-1 bedroom, kitchen, deck, fenced yard. 5th bedroom is in detached garage apt. Apt above garage can't be rented-primary residence use only.
Details
- Status: Sold
- Sold Date: 10/21/24
- Agent: Ashleigh Jarrell
- MLS Number: 10029982
- Property Type: House
- garage: 5













