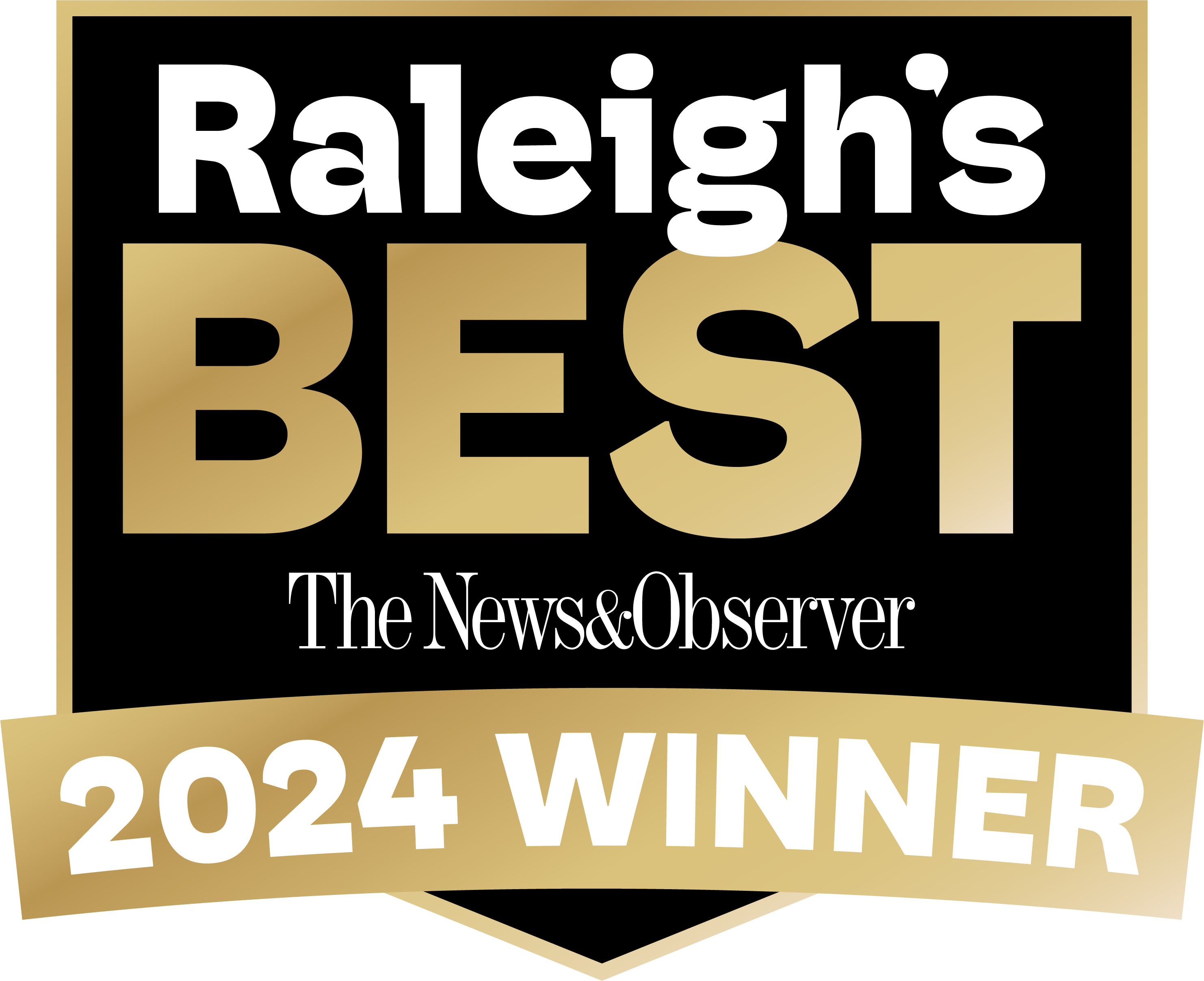Beds: 3
Baths: 2 (full) | 1 (half)
Sqft: 2,163
Acres: 0.54
Description
The Penwell plan offers 3 bdrm w/ loft, 2.5 bathrooms, 2 car garage. The open floor concept plan is great for entertainment! Plan features an
open kitchen with Gray cabinets, center island with Majestic White Granite counter tops, and stainless-steel appliances. Durable Wool Oak Davidson vinyl flooring is located throughout the main areas in the home. The primary bedroom offers lots of space and the primary bath features dual sinks, quartz countertops, 5-foot shower, and Walk in Closet. 10 yr warranty.
Details
- Status: Sold
- Sold Date: 05/06/22
- Agent: Brian Davis
- MLS Number: 2422921
- Property Type: House
- garage: 2




